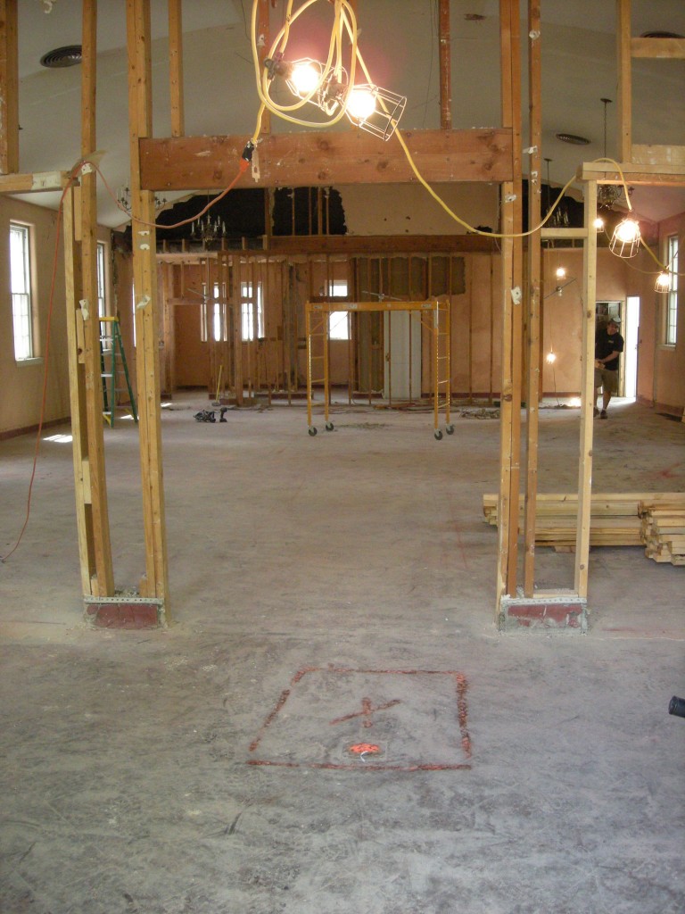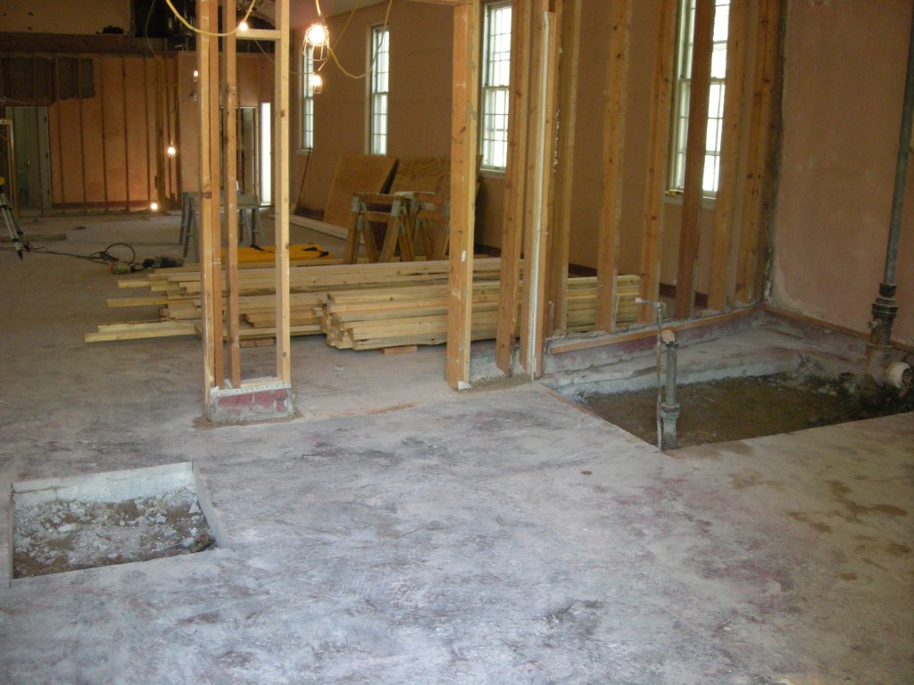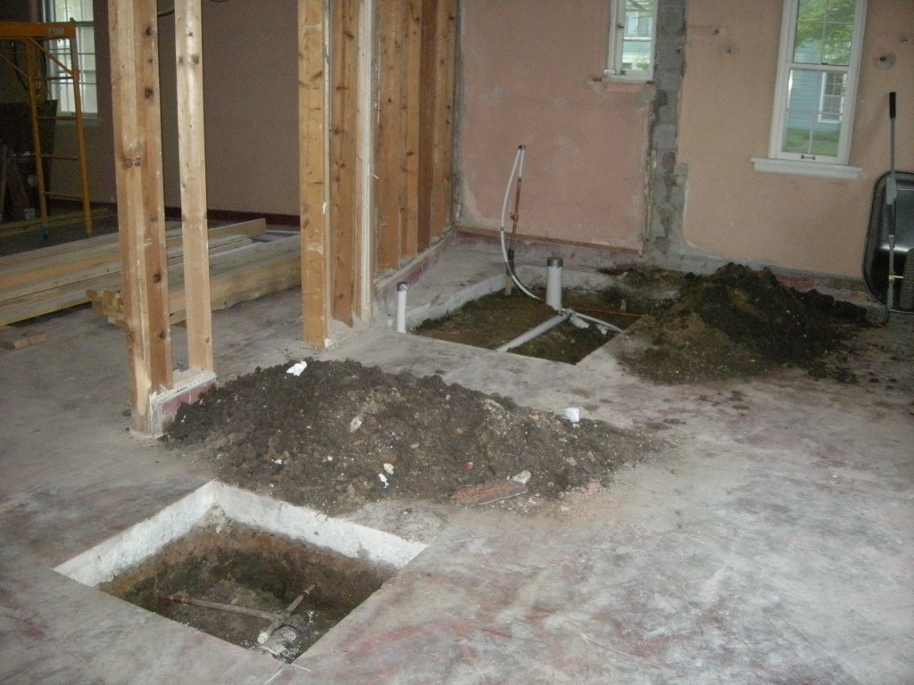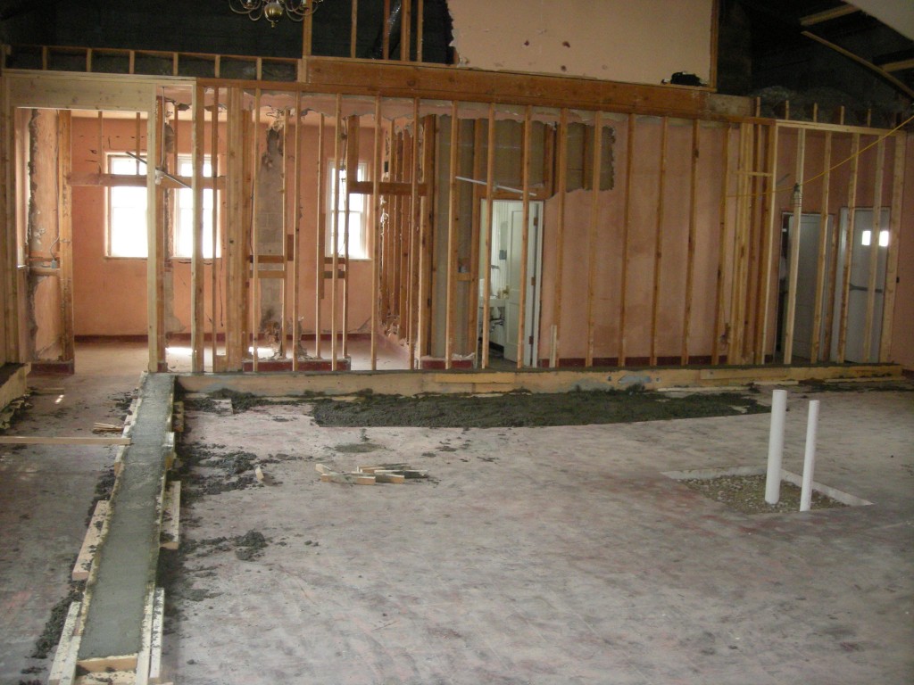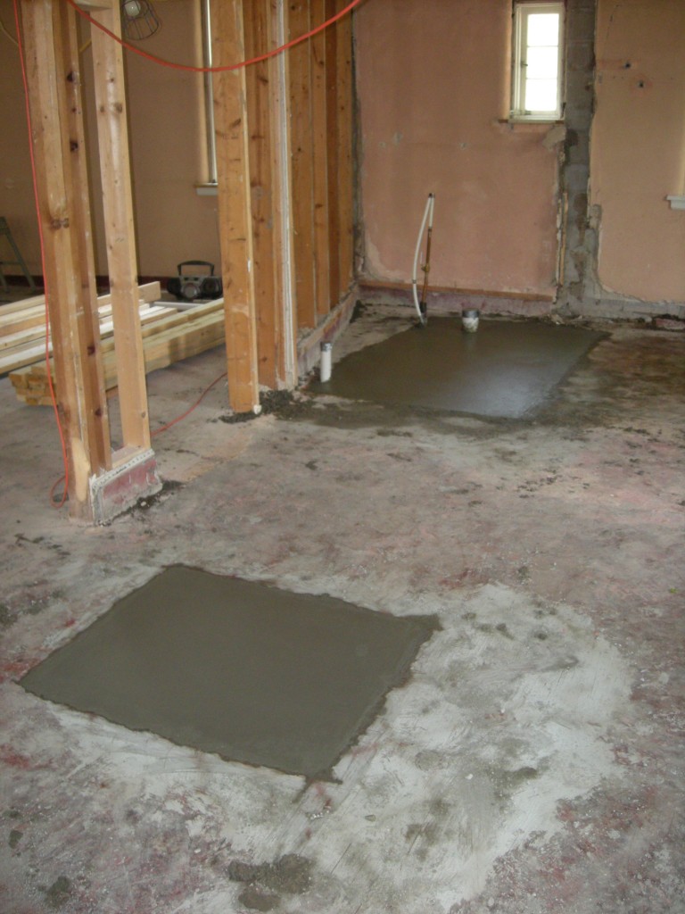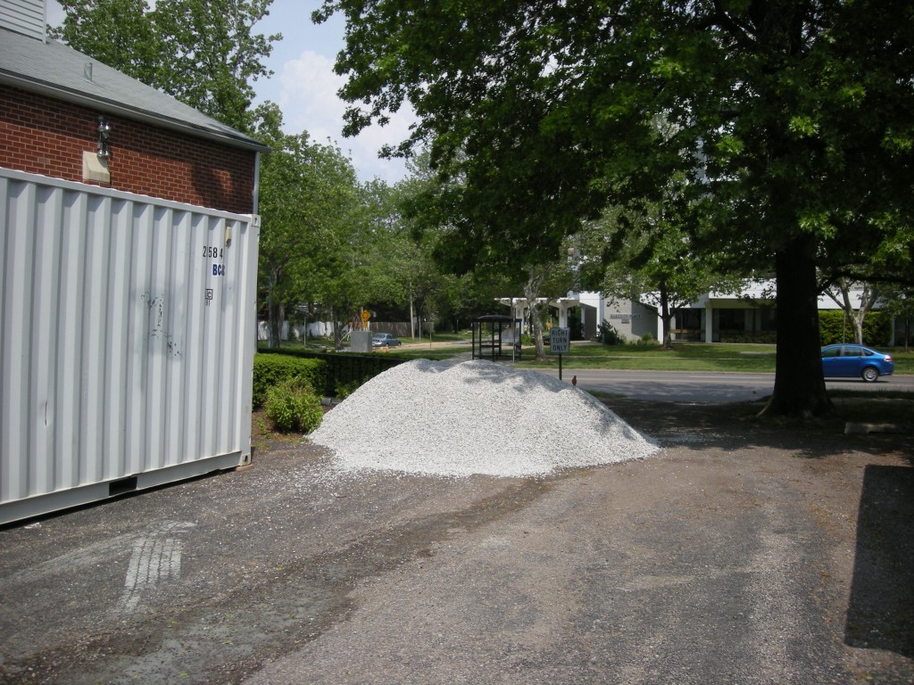X marks the spot…
…where concrete will be cut out so the plumbers can find the existing drains.
Luckily, the plumbers found what they were looking for:
Then some new pipe was attached to the existing drains. This part is for the new client bathroom.
To level the sloping floor, a concrete form is built around the edges of the area to be levelled. To the left of the form will be a ramp/hallway that goes to the back of the clinic. A shallow hole where the podium was has been filled in with concrete as well.
The holes cut to get to the drains are filled with concrete too.
Next week…
… will involve gravel.

