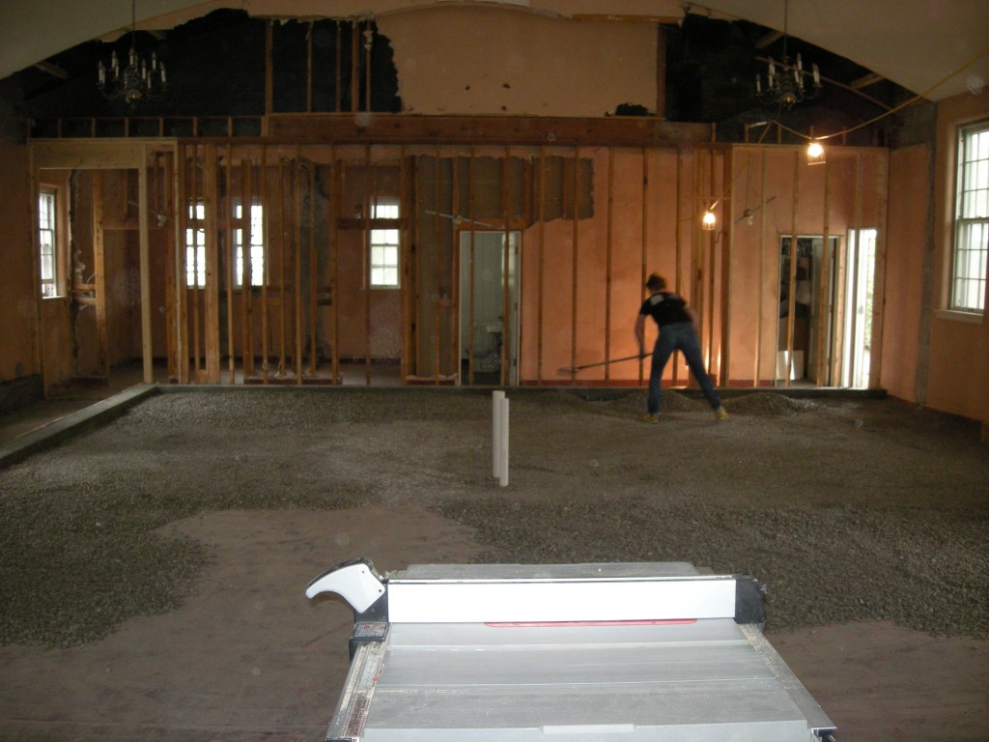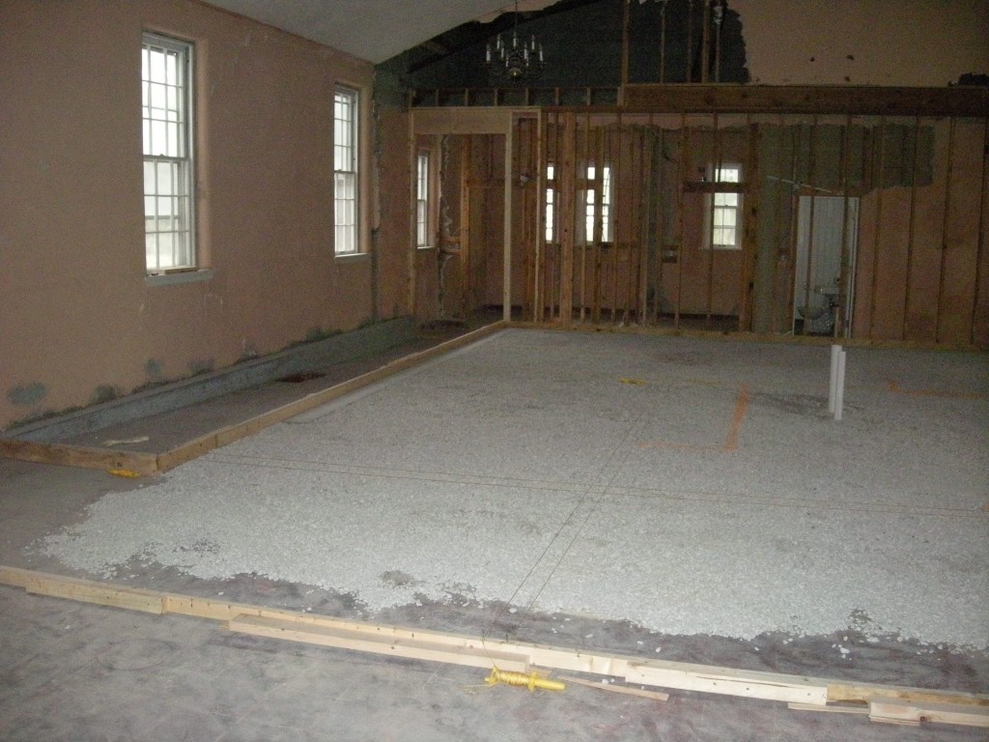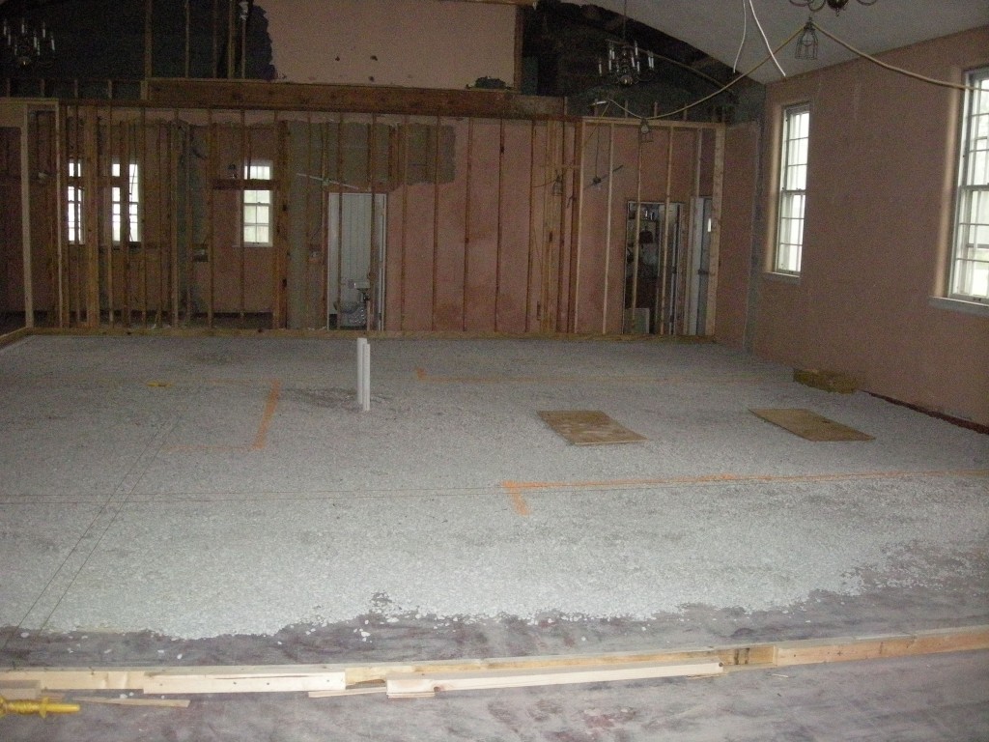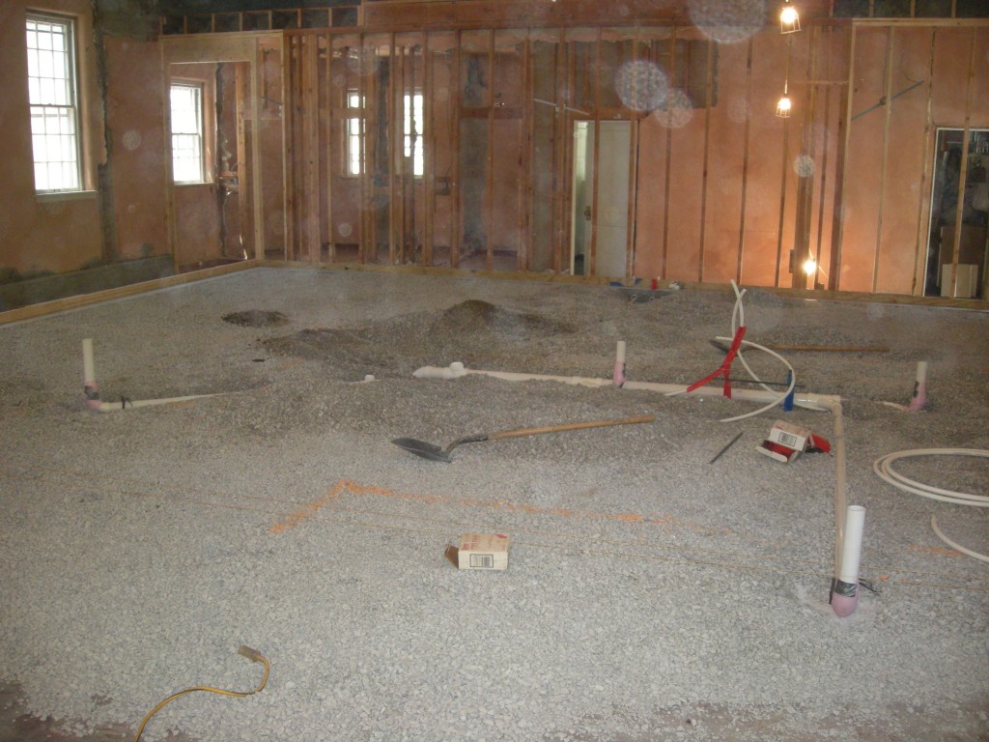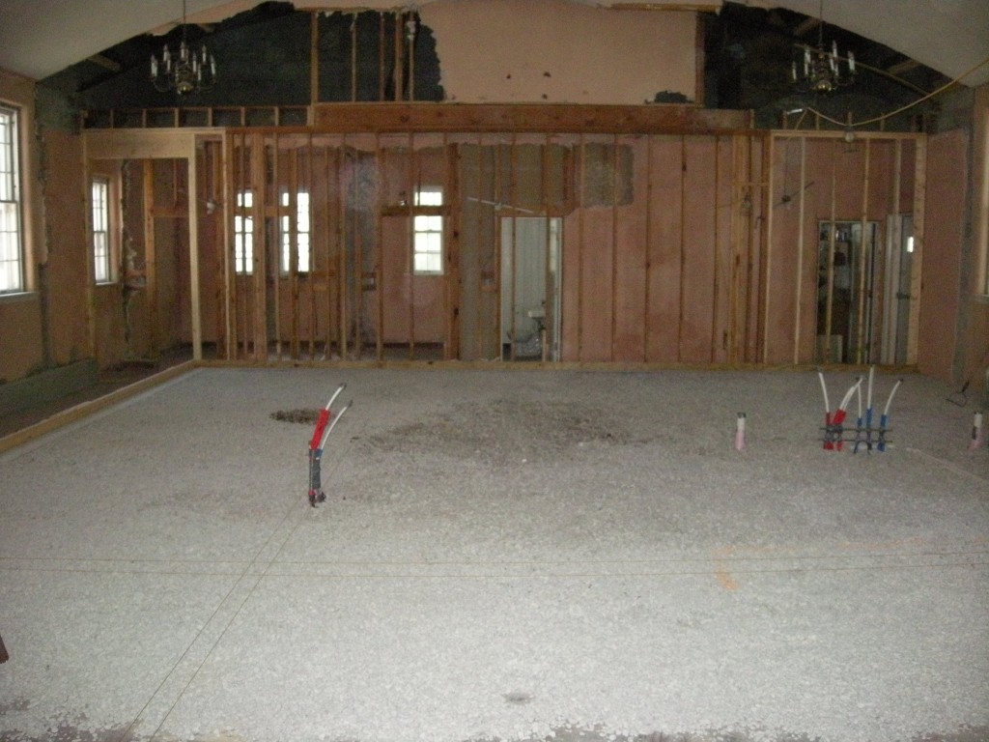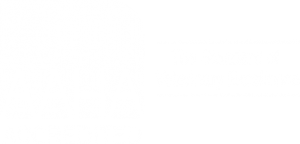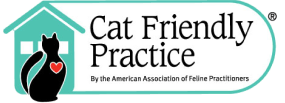This week has been about leveling the floor. And plumbing. Gravel is poured on top of the existing sloped concrete floor.
After the gravel is down, string lines were stretched across the space to show where walls are going to be. The locations of some of the counters were also spraypainted on the gravel. We used two pieces of plywood as stand-ins for the wet tables to figure out where exactly to put them. The gravelled area in these photos will become the treatment room, surgery, x-ray, and doctor’s office.
Before the cement can be poured on top of the gravel, more plumbing needs to be connected. These pipes will connect to the wet tables, the lab sink, and the scrub sink. (It’s pretty dusty in there at this point, as you can see by the dust ‘circles’ floating in the photo.)
The plumbing got inspected, then was covered over with more gravel:
Next week: a level concrete floor.

