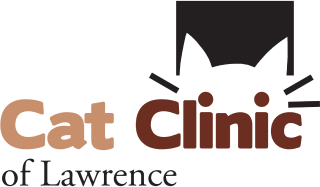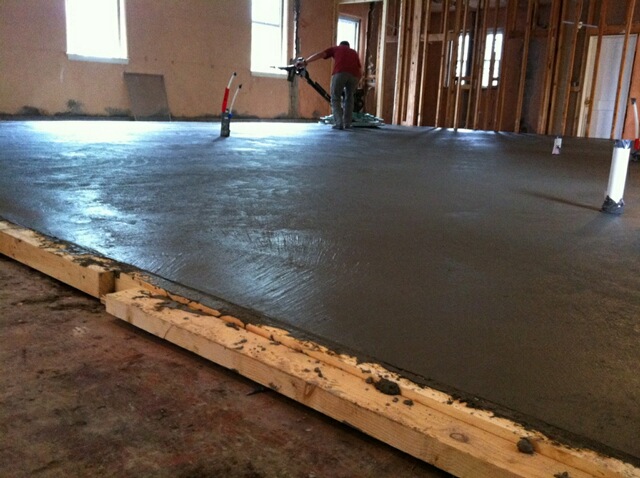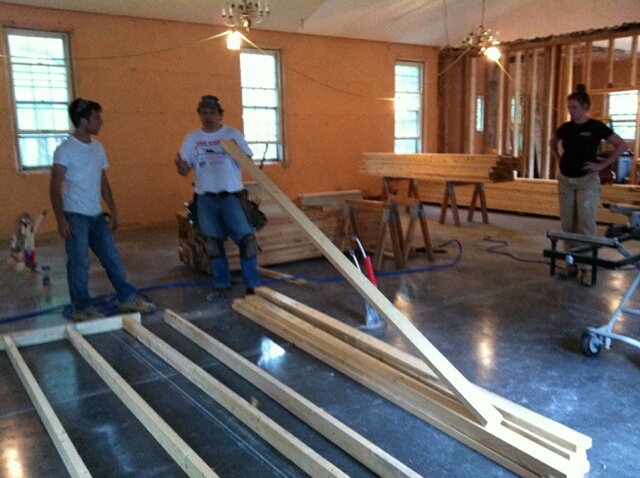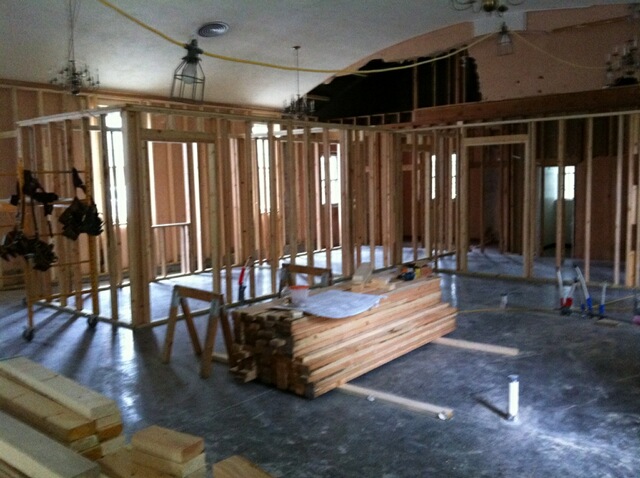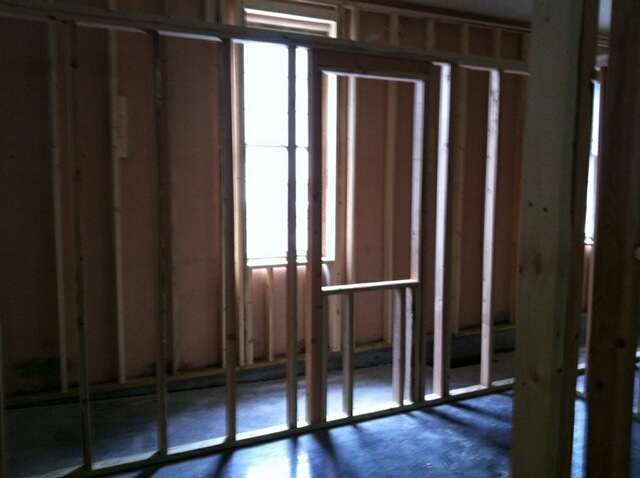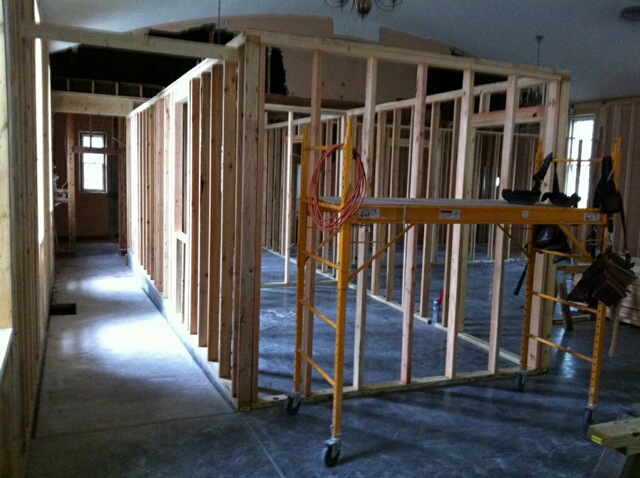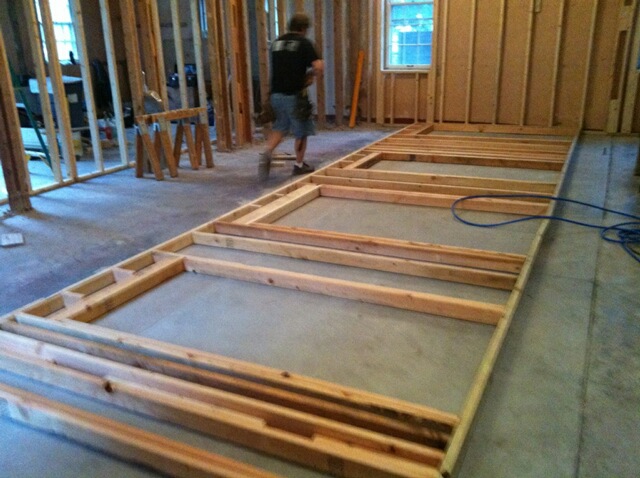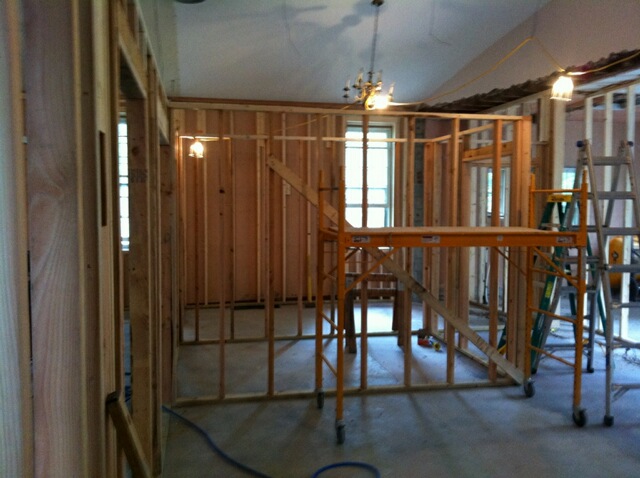This week has involved a whole lot of concrete. And, the first walls go up!
But before there can be walls, there has to be a level floor. And here is the newly poured concrete getting smoothed down.
The resulting floor looks great, and the contractors got right to work framing walls.
The concrete floor turned out so nice that we may not put any floor covering over it.
Once the framing really got going, the different rooms of the clinic became much more real. This is the future surgery room, x-ray room, and special procedures room framed out.
Here is the view from the doorway of the surgery room. A hall is on the other side of the framed wall. You can see an opening for a window to let some natural light into the surgery room. We’re reusing an interior window from the church in the opening.
This is the surgery room and the hall from another angle:
The wall with all four exam room doors in it is pretty big. I’m not sure how they lifted it into place.
Exam rooms 3 and 4 got framed in. In this photo you are looking into one exam room room and through it into the next one.
Now that we can walk through some of the rooms in 3D, it is much easier to visualize how this space is going to become an amazing cat clinic. Progress!
