Here you can see some photos of the interior before the renovations started. It was difficult to capture on film the size of the church sanctuary, but you can get an idea of what the church looked like, and how big a change there is going to be to turn the space into the Cat Clinic of Lawrence.
This is the view from just inside the front door, looking down the hall into the sanctuary. (There is a pile of pew cushions in the hall.)
When you first walk into the building, there are two small rooms with windows, one room to the right and one to the left. Here’s the room on the left.
There are three restrooms in the building. They all pretty much look like this:
Here’s the view from the pulpit looking back toward the front doors. We did pull some of the carpet up so the plumbers could look for drains.
Here’s another view of the sanctuary, showing the big windows.
Behind the pulpit there is a hall that connects to five small rooms. Here it is:
It’s hard to believe that in a few months this is going to be a hospital for cats…
… but I have faith that it will!
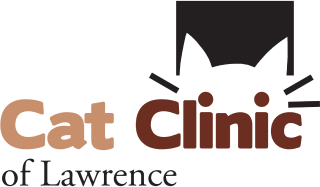
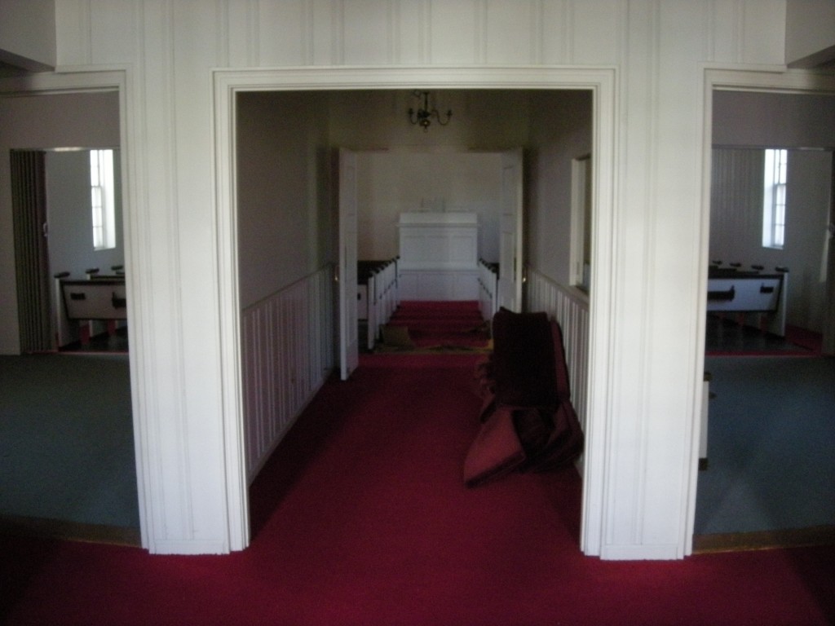
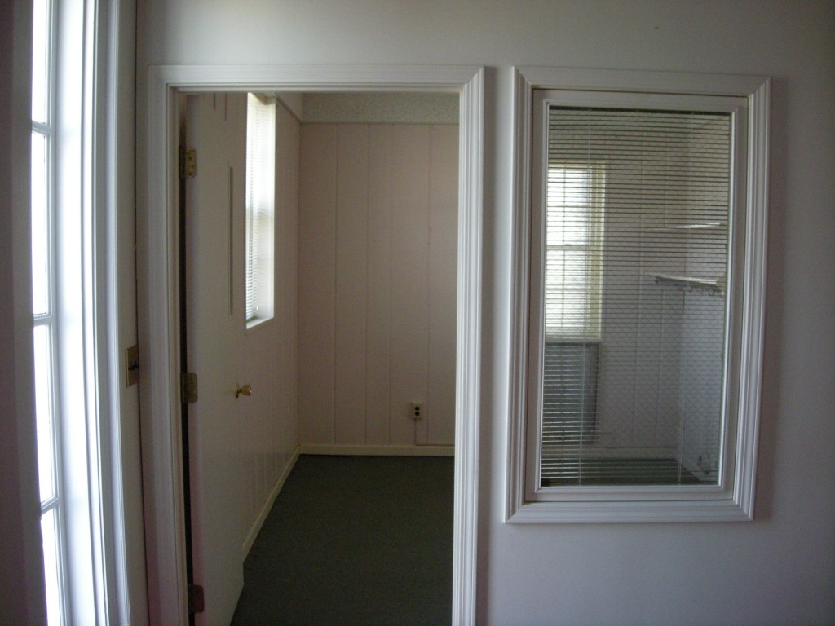
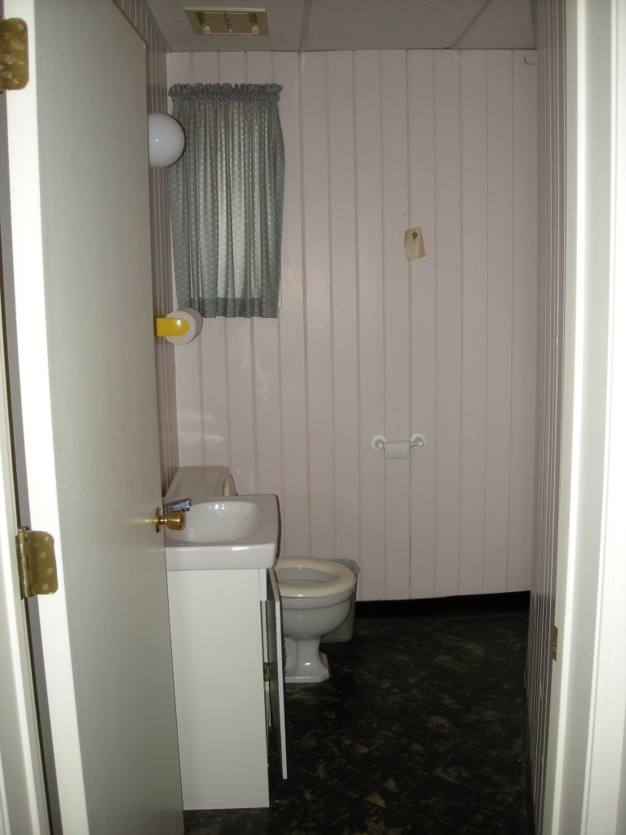
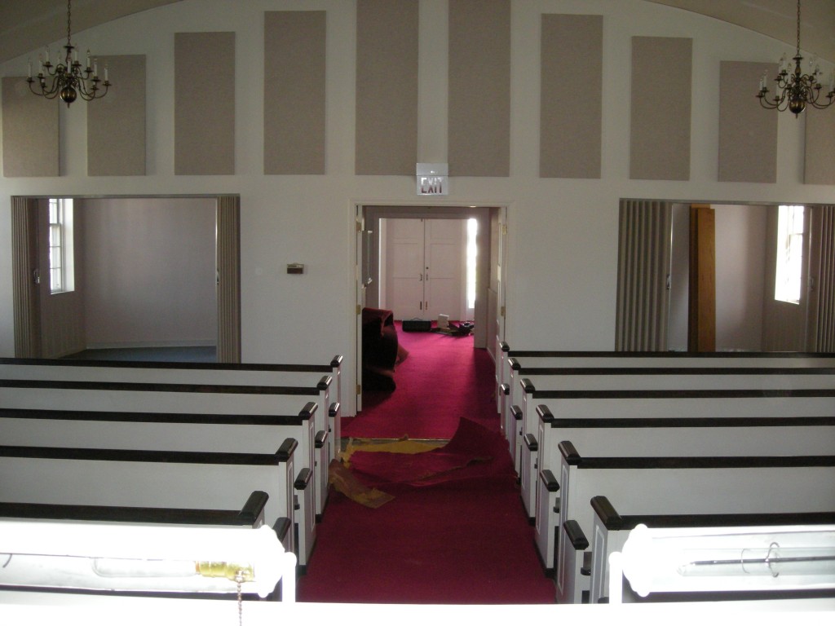
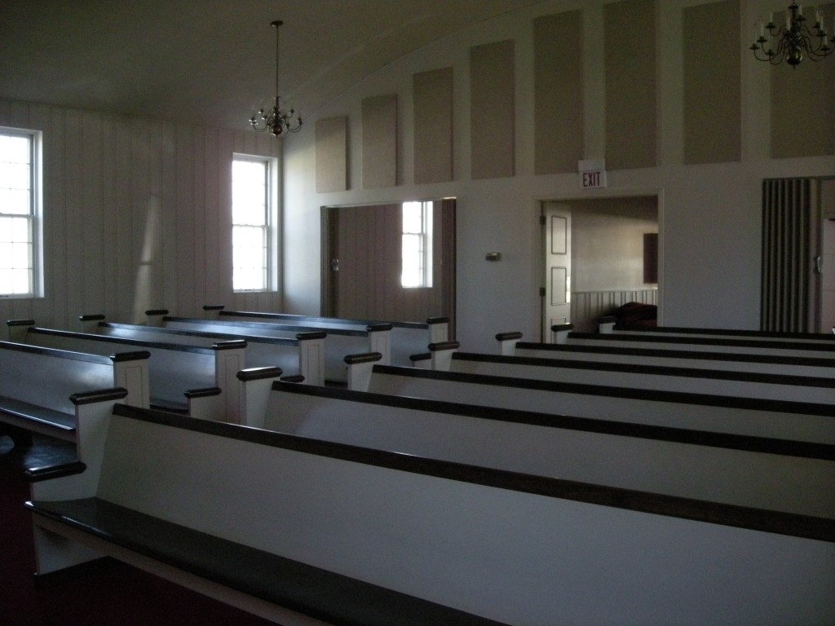
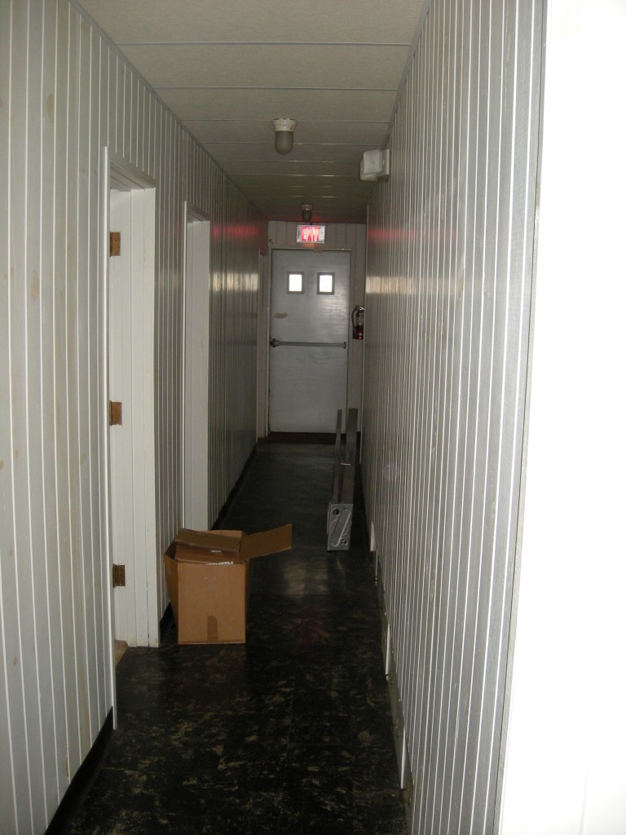
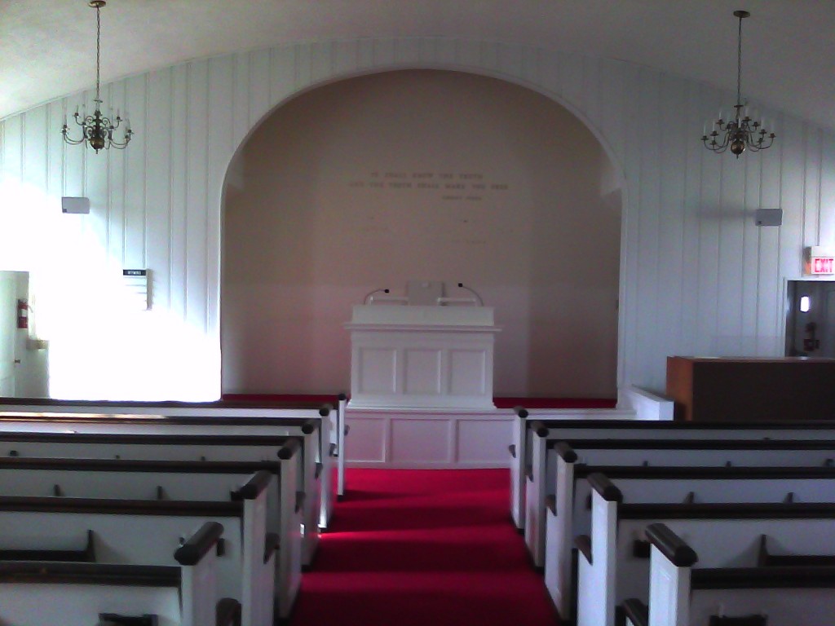



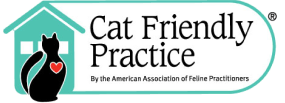
One reply on “The way it was”
Your sign caught my eye! I pass by everyday watching the development and am so excited to have cat care in my neighborhood. I love all cats and I know I’ll be sharing your new location with all my friends cause they love cats too!
Best wishes,
Constance