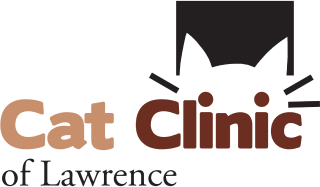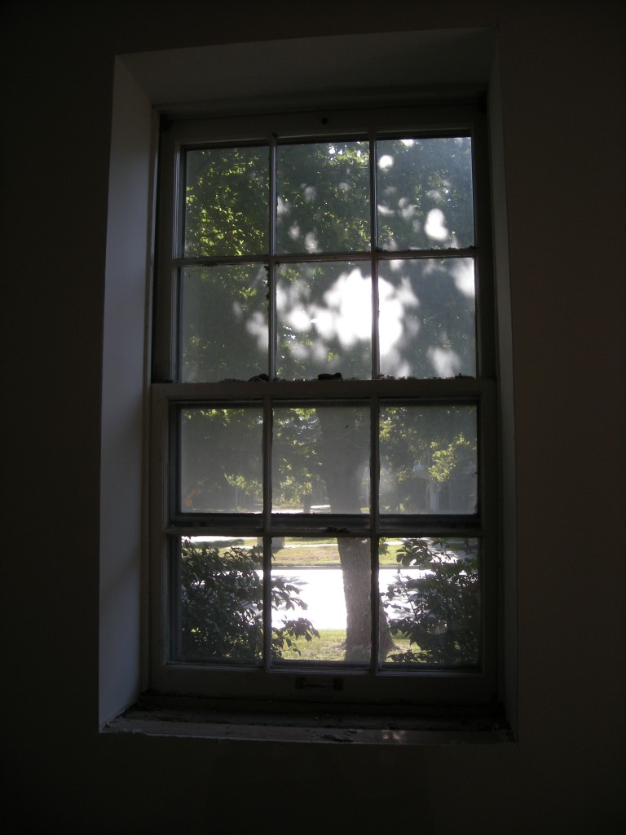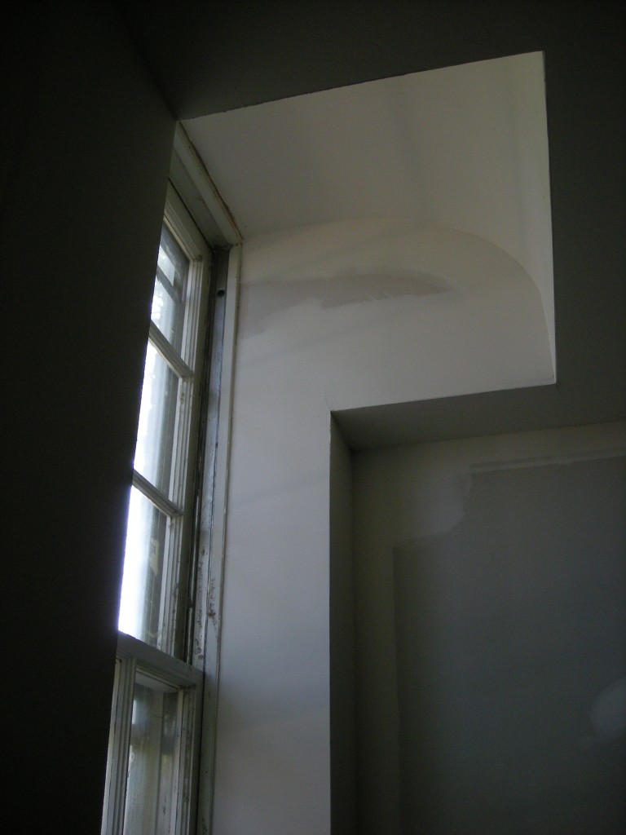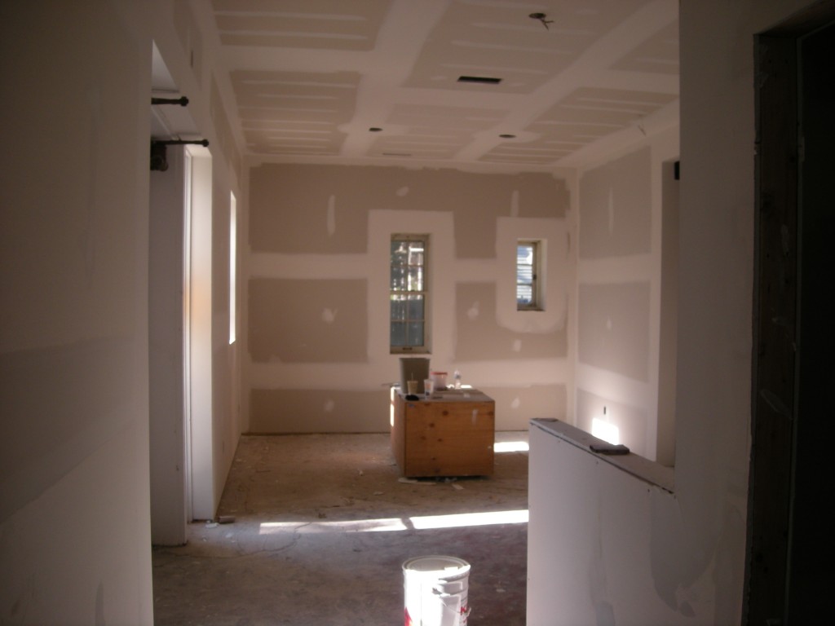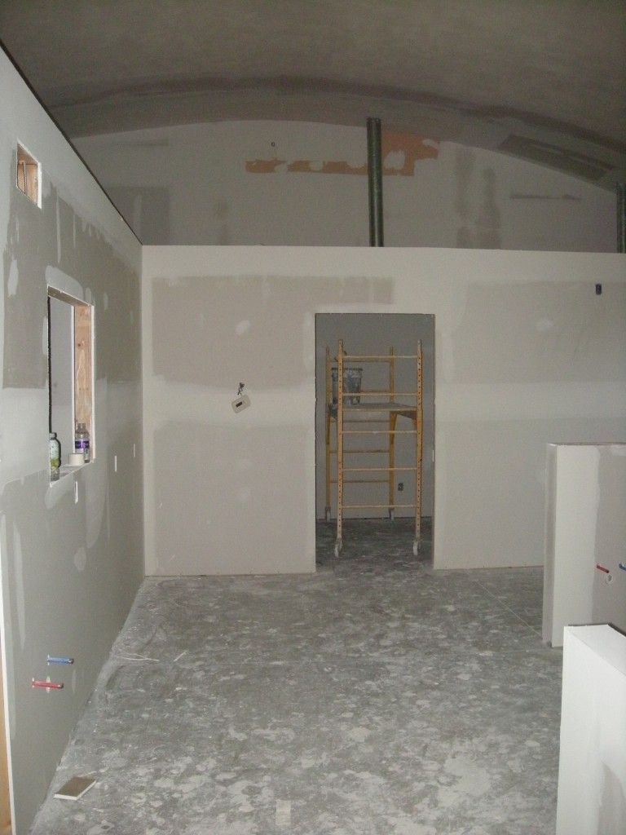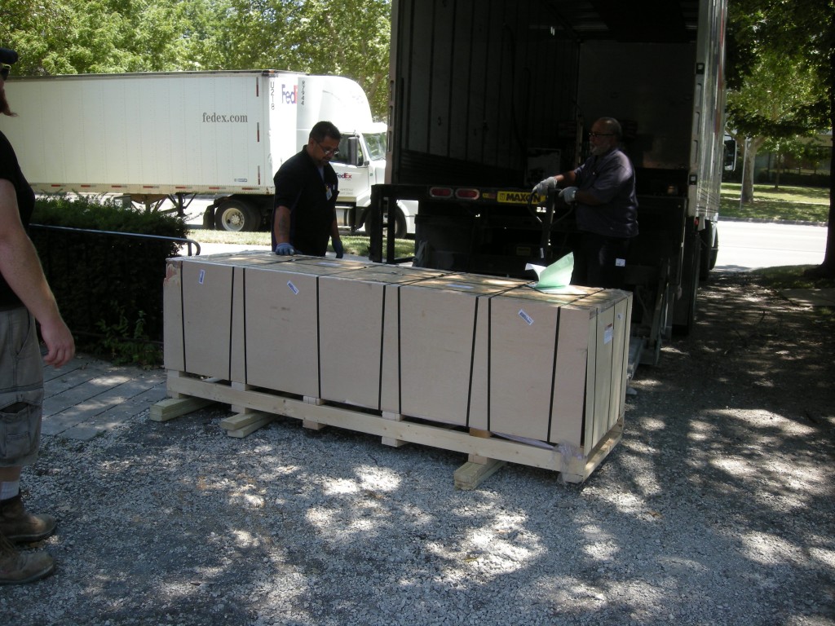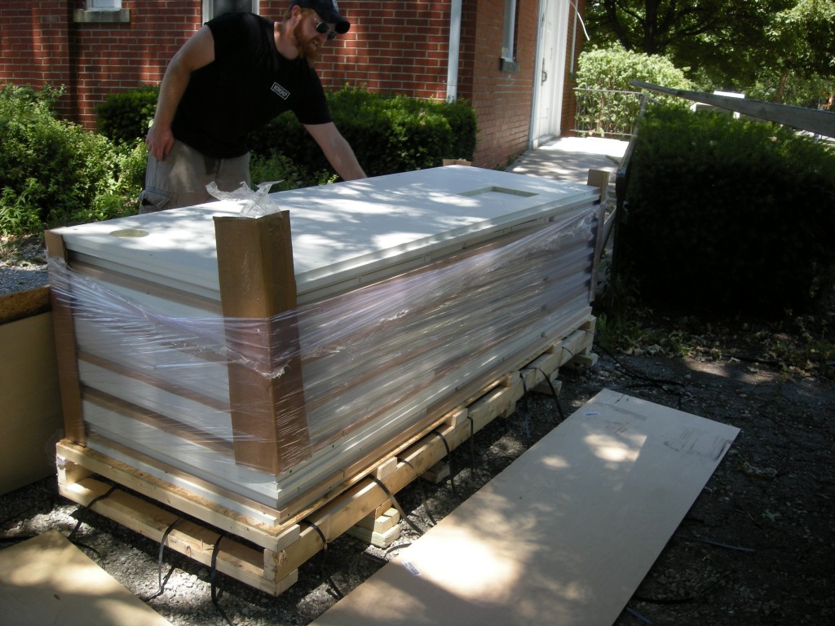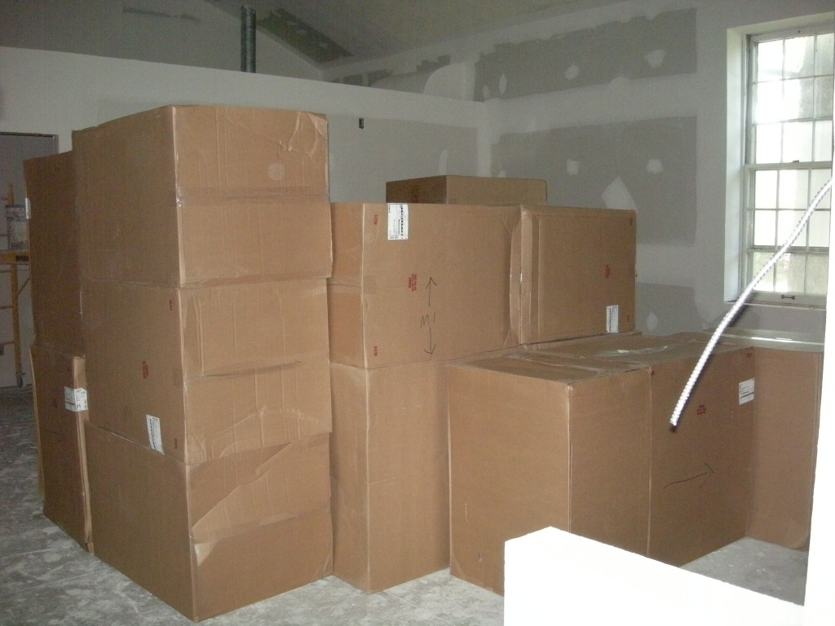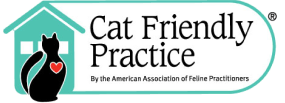This week, the cat clinic is starting to look pretty. At least, the windows are:
The windowsills come later — they will be oak, stained dark to match the pews which will be seating in the reception area. Another pretty window:
The curved part keeps the 8-foot ceiling from blocking the 10-foot window.
The afternoon light in the reception area is pretty, too. It is getting a little easier to imagine this room with seating and a reception desk, populated with cats (safely in their carriers) and their people.
The back wall under the arched ceiling is crying out for some kind of mural. I’ll have to work on that…
We will need a lot more light in the treatment area in order for us to see what we’re doing with our cat patients, but it is nice to have a window in the room anyway: 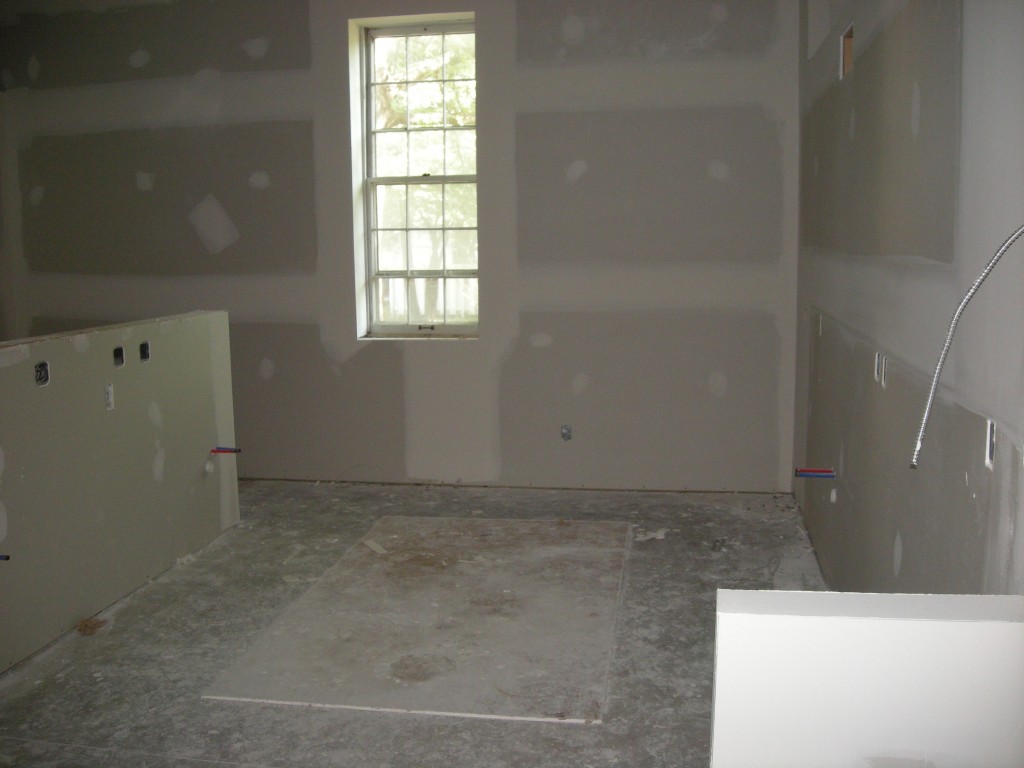
It is hard to capture in a photo most of the work that went on this week, which was sanding all the mud and texturing the ceiling. All the white dust on the floor is from the sanding.
It was easy to get photos of some important deliveries this week, however. First were the cat townhouses:
That was one heavy box, with five unassembled cat townhouses packed into it. There was no way to move the box into the building, so it had to be unpacked piece by piece:
They don’t look too impressive at the moment, but eventually those melamine boards will be part of spacious, comfortable houses for cats to stay in when their owners are out of town.
There was another big delivery this week as well, which took up most of the treatment area — the cabinets:
There are a lot of cabinets; this is not all of them in the photo. A bunch more were put on the “roof” of the surgery room to be out of the way while the clinic is painted — which is on the agenda for next week…
